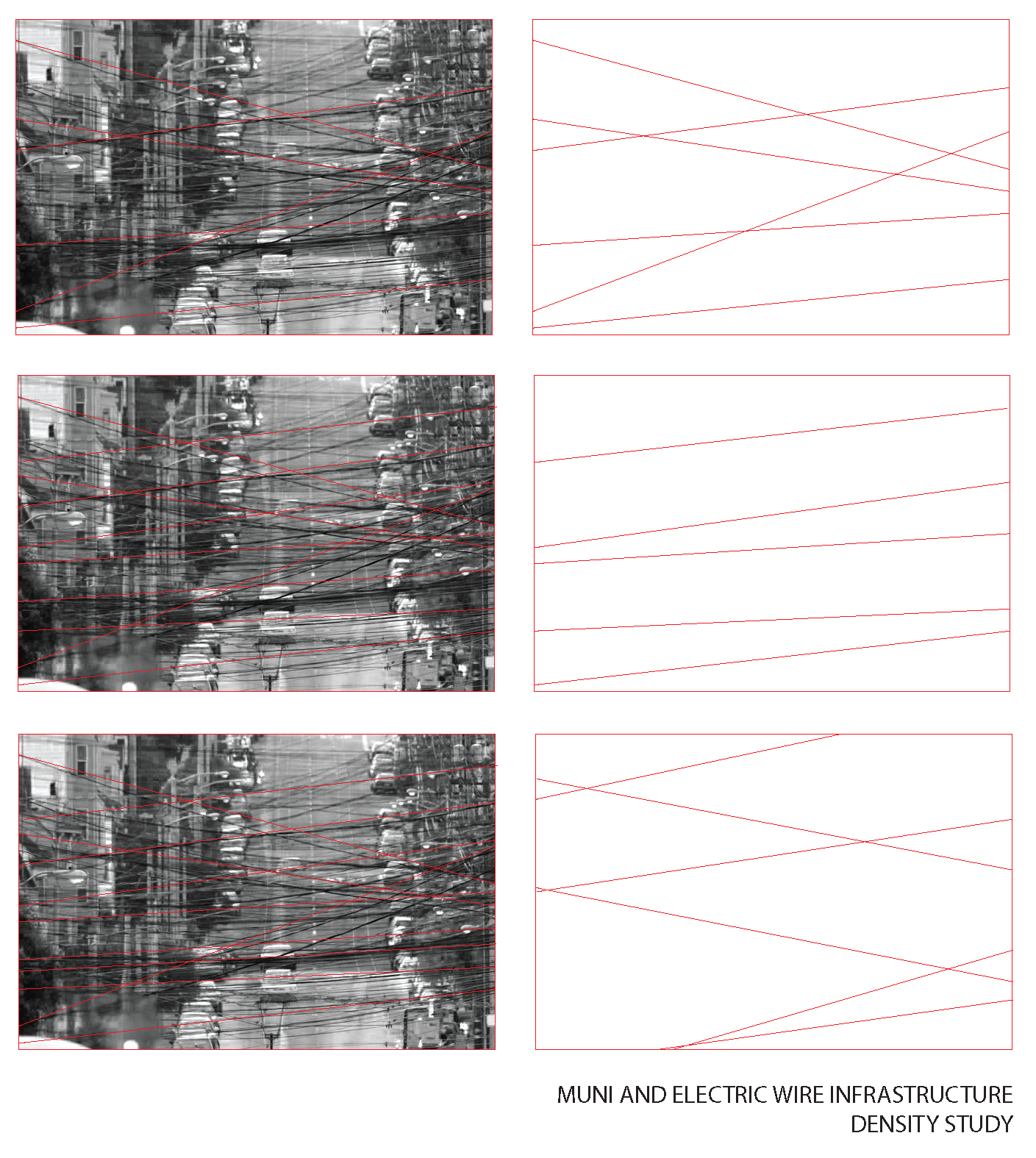
Interior Perspective
Ramps used as display station for Tesla

Initial Conceptual sketches
Visualizing section through the building

Massing Strategies
Developing building form, structure, and skin

Electric Wire Density Study

Conceptual Drawing
Drawing showing connection of split floor plates, and extruded void shafts for building systems.

Section Study

Section Study
Derived sections from wire density study

Exterior Perspective
Street View

Section Study
Understanding the location of building systems and structure

Second Floor Plan

Site Plan
Showing the connection of urban space to the building

Third Floor Plan

Fourth Floor Plan
